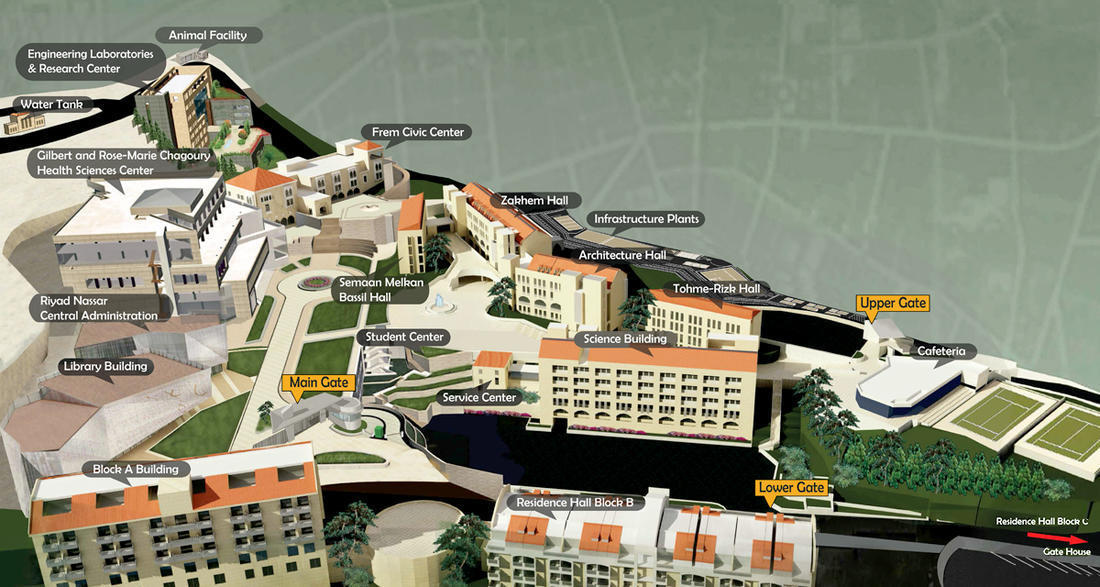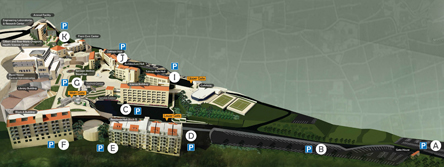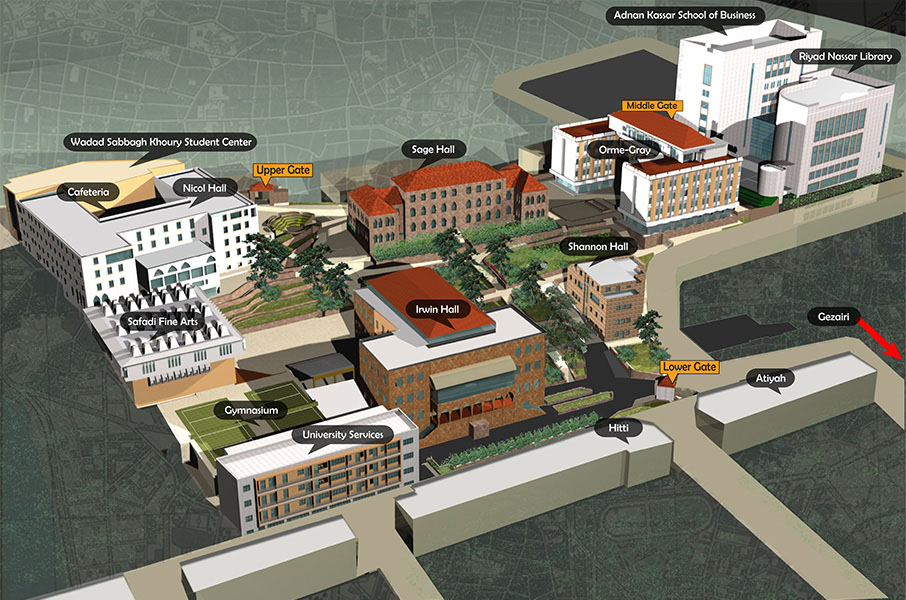Campuses
LAU boasts state-of-the-art buildings and facilities that are spread across two campuses. Nearly every facility on campus is accessible to people with physical disabilities. Both campuses consist of purpose-built rooms equipped with the latest technologies and equipment. Both campuses are also close to vibrant and diverse cities and their amenities.
Beirut Campus
LAU’s Beirut campus is situated in the Qoraytem sector of Ras Beirut, in the vicinity of Hamra. Its 27,500 square meters encompass 13 buildings, with 72,966 square meters of built-up areas and 4,550 square meters of greenery.
The campus houses the Schools of Architecture & Design, Arts & Sciences, and Business, with offices for the Schools of Engineering, Nursing, and Pharmacy.
Please visit the Facilities Management website for photos and details of the buildings.
The buildings are spacious with facilities that enable students to enjoy a successful academic and social life. The campus comprises of:
Academic Spaces:
- 5 Lecture Halls
- 20 Studios
- 14 Computer Labs
- 25 Academic Labs
- 51 Classrooms
Academic Support Spaces:
- Writing Center
- Innovation Center
- Center for Innovative Learning
- Early Childhood Center
- Continuing Education
- Institutes’ Workshops
- The Arab Institute for Women
- Center for Lebanese Studies
- Center Lebanese Heritage
Common Spaces:
- Theater
- Auditorium
- Exhibition Room
- Conference Rooms
Library Spaces:
The Riyad Nassar Library is a modern, trendy and inspiring library providing fine collections, remarkable services, innovative technologies and outstanding service-oriented and highly committed staff. It features open stacks, special needs area, conference rooms, individual and group study areas, lecture capture electronic information classroom and reading areas.
Housing Spaces:
- LAU provides housing services by bonding with state of the art housing facilities in the neighborhood, 7 minutes away from LAU, Santona Residence and Berkeley Residence.
- Rooms are neatly furnished with beds, desks, cupboards, safe boxes, and bed sheets and covers. Cable TV, Internet connection, and internal telephone lines are also provided. The buildings are equipped with heating and cooling.
- Each offers separate wings for male and female residents with different room options.
Parking Spaces:
A parking facility has been added to Beirut Campus Parking Spaces to provide LAU’s students with parking spots a few steps from the Middle Gate. Memberships vary between yearly, per-semester, monthly, daily and hourly.
Sports, Recreational and Social Spaces:
- Tennis Court
- Basketball Court
- Indoor Swimming Pool
- Fitness Center
- Music Room
- Dancing Rooms
- Lounges
- Cafeteria and Cyber Café
- Recreational Games Room
- Multi-purpose Activities Room
Other Facilities:
Off-campus leased space is used for a few academic programs as well as administrative offices, centers, institutes, and storage.
Byblos Campus
The Byblos campus is situated in the hillside Blat district, overlooking the ancient city of Byblos and the Mediterranean Sea. The 317,643 square meters site has developed steadily since its inception in 1987 and currently hosts all of LAU’s seven schools.
Byblos multi-layered campus consists of 19 buildings with a built-up area of 99,820 square meters and 13,690 square meters of greenery.

Please visit the Facilities Management website for photos and details of the buildings.
Below is a general listing of the prime facilities on Byblos Campus:
Academic Spaces:
- 17 Studios
- 21 Computer Labs
- 92 Academic Labs
- 52 Classrooms
- 5 Lecture Halls
Academic Support Spaces:
- Writing Center
- Institutes’ Workshops
Common Spaces:
- 2 Auditoriums
- Exhibition Room
- Multi-purpose Room
- Conference Rooms
Library Spaces:
The new Byblos Library is a state of the art facility. The building houses different forms of modern day advancements that have a profound effect on the functions and design of the library. A five story building that includes archive space, open-space study areas, group study rooms, multi-purpose rooms, a meeting room, lounges, administrative offices and related library services.
Health Sciences Library in Gilbert and Rose-Marie Chagoury Health Sciences Center Level 3 develops and maintains services and resources that support the health information needs of the School of Medicine (SOM), School of Nursing (SON), School of Pharmacy (SOP) and the LAU Medical Center-Rizk Hospital (LAUMC-RH).
This facility has the capacity to cater to over 165 knowledge seekers in different seating arrangements. It includes group study rooms, computer areas, quite study areas, lounges, etc.
The library provides its users access to a variety of equipment, such as PCs, Laptops, iPads, printers and photocopiers/scanners.
Housing Spaces:
Residence Hall B, located on campus, has two separate wings, one for males and one for females and offers 4 types of accommodation:
- Standard Room: 28m2 furnished bedroom with 2 single beds, LED TV, small fridge, private bathroom and balcony.
- High Standard Room: 35m2 furnished bedroom with 2 single beds, LED TV, small fridge and bathroom.
- Small Apartment: Typical furnished bedroom in large apartment accommodating 2 single beds, LED TV, small fridge and private bathroom and a balcony.
- Large Apartment: Typical Large living room, kitchenette with washer and dryer in a two-bedroom apartment with an area of 120m2 and a capacity of 2-4 residents.
Residence Hall C is a few minutes’ walk from the campus and offers apartment-style living complete with kitchenettes, living/dining rooms, study rooms, lounge facilities and a baby-foot. There is a free shuttle between Dorm C and the campus.
Basic Features
- Wi-fi, cable, individual air conditioning and heating, kitchen and laundry facilities, lounges, billiard, baby-foot, study rooms, computer rooms and vending machines.
- Cleaning and maintenance services, CCTVs, and 24-hour security.
Sports, Recreational and Social Spaces:
- Basketball Court
- Tennis Court
- Fitness Center
- Dancing Room
- Multi-purpose Activities Room
- Lounges
- Recreational Game Room
- Music Room
- Cafeteria and Cyber Café
Parking Spaces:
The Byblos campus houses several parking areas with shuttle services where needed.

| Location | Name | Capacity |
| Lower Parking (Students) | A | 180 |
| Lower Parking (Students) | B | 180 |
| Science Parking (Faculty/Staff/LAU Vehicles) | C | 94 |
| Residence Hall B Outdoor Parking (Residents) | D | 13 |
| Residence Hall B Underground Parking (Faculty/Staff) | E | 79 |
| Block A Underground Parking (Faculty/Staff) | F | 18 |
| Byblos Underground Parking (Students/Faculty/Staff) | G | 568 |
| Upper Gate (Faculty/Staff) | I | 55 |
| Parking In front of Engineering Laboratories & Research Center (Faculty/Staff) | J | 44 |
| Parking behind Frem Civic Center (Faculty/Staff) | K | 160 |
| Total number of vehicles | 1391 |
Other Locations
Executive Center at Beirut Central District
Spread across 644 square meters in the heart of Beirut, the Executive Center includes fully equipped classrooms, a design studio for the School of Architecture & Design, a student lounge and faculty offices.
LAU Medical Center – Rizk Hospital
LAU’s expansion into medical education was buttressed by the acquisition of a majority shareholder position in the medical center formerly known as Rizk Hospital. This large medical campus in the heart of Beirut is designed to support LAU’s Schools of Medicine, Nursing and Pharmacy while providing clinical facilities and services to the community.
LAU Gilbert and Rose-Marie Chagoury School of Medicine Clinical Administration – Sarraf Building
A number of flats have been rented in Sarraf Building (few minutes’ walk form LAU Medical Center – Rizk Hospital) to provide office spaces, conference rooms, and instructional spaces. This facility is an additional support space assigned to Gilbert and Rose-Marie Chagoury School of Medicine.
LAU Louis Cardahi Foundation
The foundation was donated to LAU in August 2013. It houses historical artifacts, artwork, documentary films and a small library to promote respect for Byblos’ architectural, cultural and historical legacy.
New York Headquarters and Academic Center
A built-up area of 2,368 square meters in mid-town Manhattan accommodates fully equipped instructional resources, a library, a student lounge and offices.

